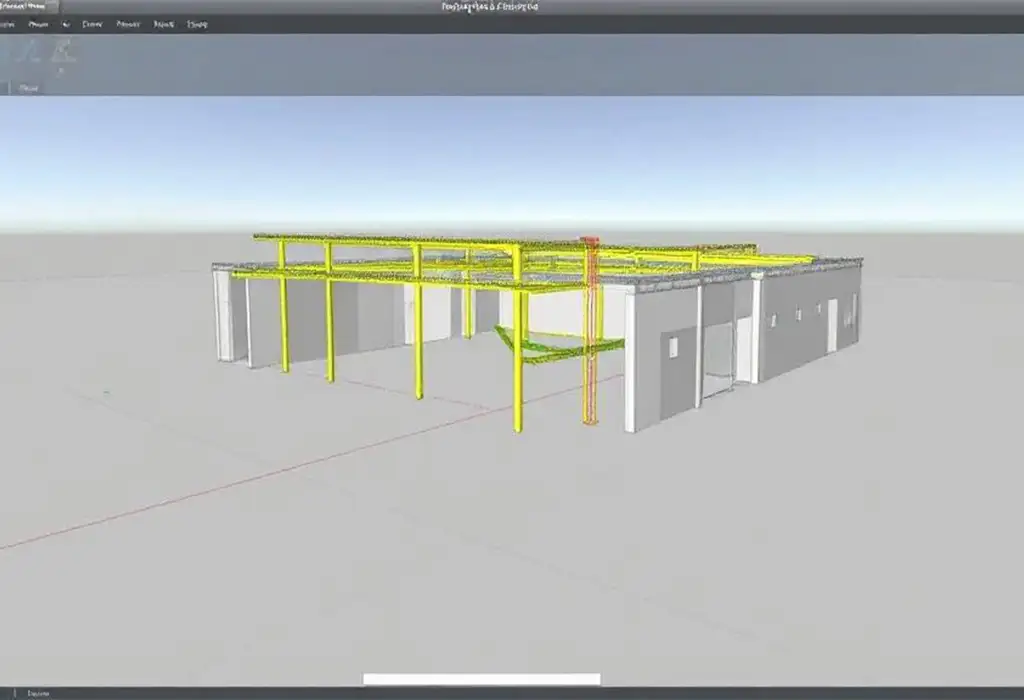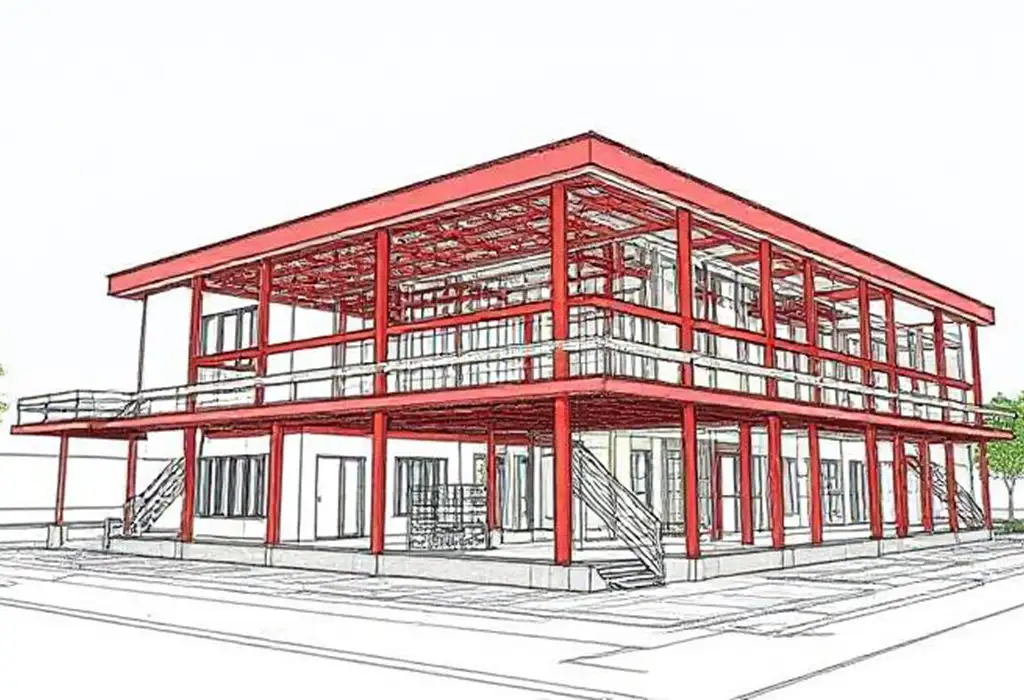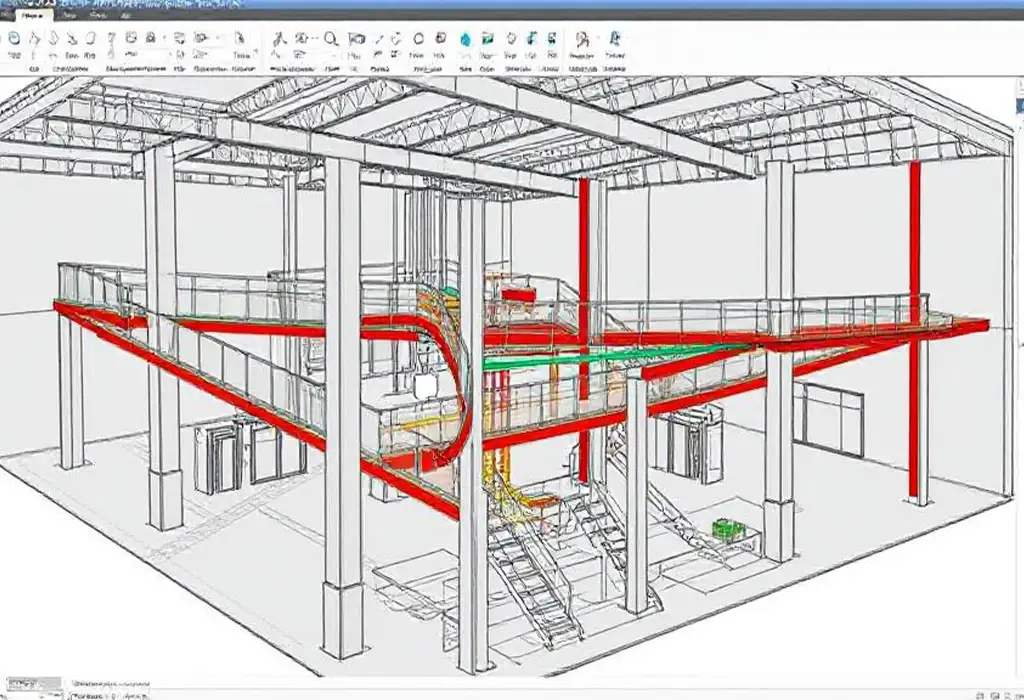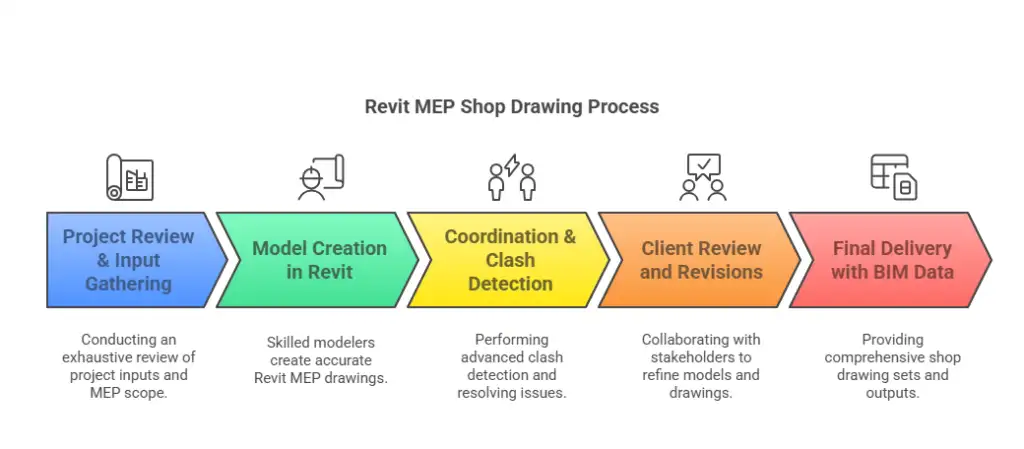Revit MEP Shop Drawings Services



What We Cover in Our Services
How We Deliver Excellence

Advantages of Revit MEP Shop Drawing Services
Why Designheed?
FAQs
What makes Designheed’s Revit MEP shop drawing services different from traditional 2D drafting?
Designheed provides 3-D models instead of 2-D drawings that are intelligent, detailed, and data-rich. With Revit MEP Shop Drawings, we can improve visualization, help ensure accurate coordination with other trades, and offer our clients fabrication-ready outputs to assist onsite execution.
How does Designheed ensure clash-free MEP shop drawing?
Designheed employs advanced methodology when coordinating and working with Revit, including effective workflows and clash detection parameters to find all conflicts between MEP, Architecture, and Structural elements to subsequently coordinate these trades seamlessly and minimize site rework.
What are the advantages of using Revit BIM fabrication workflow?
Revit BIM Fabrication workflows provide accurate, fabrication-ready shop drawings, which increase the efficiency of the prefabrication process, minimize waste, and ultimately help ensure a seamless install of the final product onsite.
How do Revit MEP drawing services help in project cost control?
The models we produce will help complete automatic quantity take-offs and accurate BOQs. This is an essential assurance for effective procurement planning, reducing waste, and accurately keeping the project on budget.
How does Designheed ensure the timely delivery of shop drawings?
Designheed uses workflows that are effective and efficient due to the collaborative nature of Revit MEP Drawings Services. Our process enables real-time collaboration, allowing us to deliver high-quality outcomes without compromising on quality or details.
