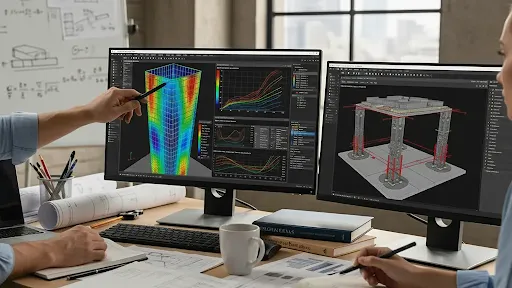Recent earthquakes in places like Afghanistan and Japan have been a brutal reality check for the business world. We have seen unbreakable skyscrapers and towers, representative of growth economies deconstructed in a few minutes. The seriousness of the situation shows that, in our urbanized future, disaster resilience is now a need rather than a suggestion.
Earthquakes are unplanned and they are uniquely perilous to modern urban systems, since their strength and immediacy are the worst kind of shock. Skyscrapers themselves, the icons of advancement and aspiration, remain particularly susceptible in earthquake regions. Because of the union of building information modeling (BIM) and structural analysis, engineers are now designing skyscrapers constructed to stand tall and withstand earthquakes with BIM for seismic resilience.
Bridging Innovation with Necessity
The rising demand for resilient high-rise construction needs approaches that deviate from conventional engineering practice. Traditional engineering approaches to building design are generally concerned with strengthening the materials and foundations of the structures. However, with structural analysis currently being integrated with BIM in seismic design, engineers are able to simulate seismic forces with unprecedented precision, discover vulnerabilities at earlier moments of design, and formulate the appropriate strategies for reinforcing structural elements. The continued emergence of technology is ensuring that earthquake-resistant skyscrapers are comprised of more safety-based analysis while considering efficient structure appropriation and durability
BIM: Transforming Seismic-Resistant Design
BIM is likely to influence the systematic manner in which tall constructions are planned and built:


Structural Analysis: Precision Under Pressure
By connecting BIM with structural analysis tools, engineers can:
Beyond Safety: Efficiency and Sustainability
Additionally, the benefits of structural analysis and BIM go beyond earthquake safety:
Real-World Inspirations
Real world examples around the globe demonstrate the worth of designing for seismic-resiliency:
Japan’s Skyscrapers
Japan is in an earthquake-prone area and employs base isolation and the use of seismic dampers in its taller structures. The Tokyo Skytree is a great example of engineering and advanced design to ensure stability in times of strong circumstances.
The Burj Khalifa. UAE
The Burj Khalifa, in all its grandeur, was prepared against land-sale and earthquake challenges by such reinforced bases and foundations, staggered structural design, and a design that uses materials that tend to absorb and dissipate some portion of the mechanical energy. This was done by taking earthquake actions into consideration and making appropriate material choices and design parameters.
California’s Bridges and High-Rises
California has one of the most rigid Seismic codes in the world. Bridges and Skyscrapers in California are already benefiting from BIM, which can be used with information to test multiple scenarios in seismic design that have effective and thorough solutions and designs in terms of earthquake-resilient designs.
These constructions showed that engineering and technology can produce iconic buildings that endure across time.
Conclusion: Fostering Resilience Through Innovation
In a time of unprecedented risk related to seismic hazards faced by developing urban environments, BIM and structural analysis have become the essential resources for both the architect and engineer to create BIM earthquake-resistant buildings in addition to having vision. Both processes have the potential to deliver accuracy and efficiency in a strategy that prioritizes safety over all other considerations, while enabling users to define their end goal.
We at Designheed continue to embrace, innovate and practice new processes and methodologies so that every project draws from a foundation of structural integrity, on top of design quality and excellence. Our goal is to define an integrated, efficient, relevant, and future-proof response to our clients’ challenges so they can develop taller, safer, permanent structures that benefit everyone, including the environment.

