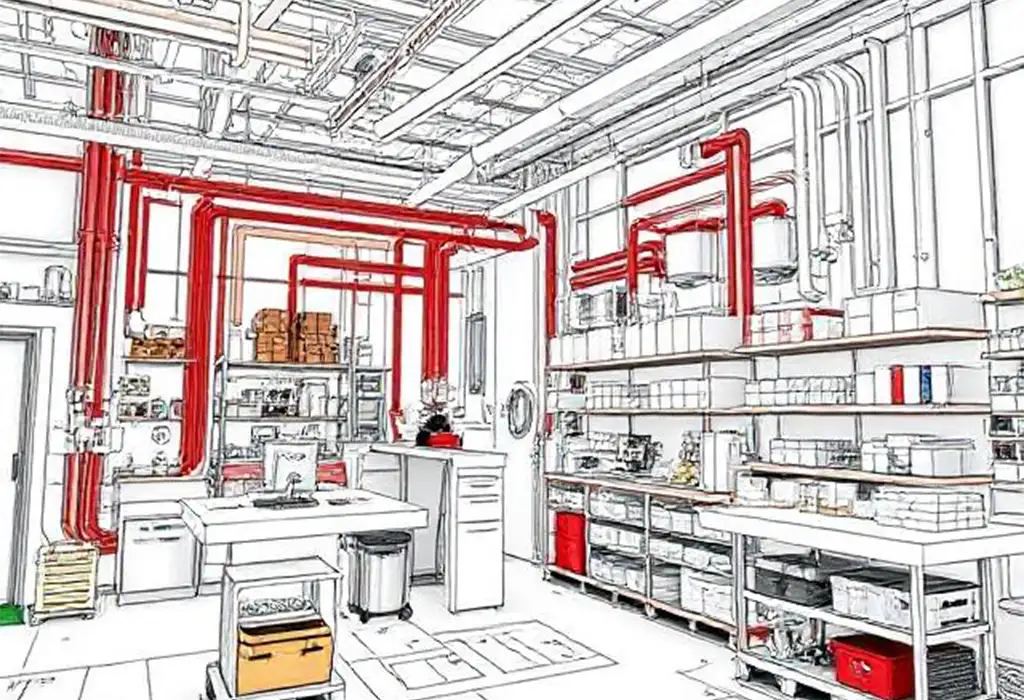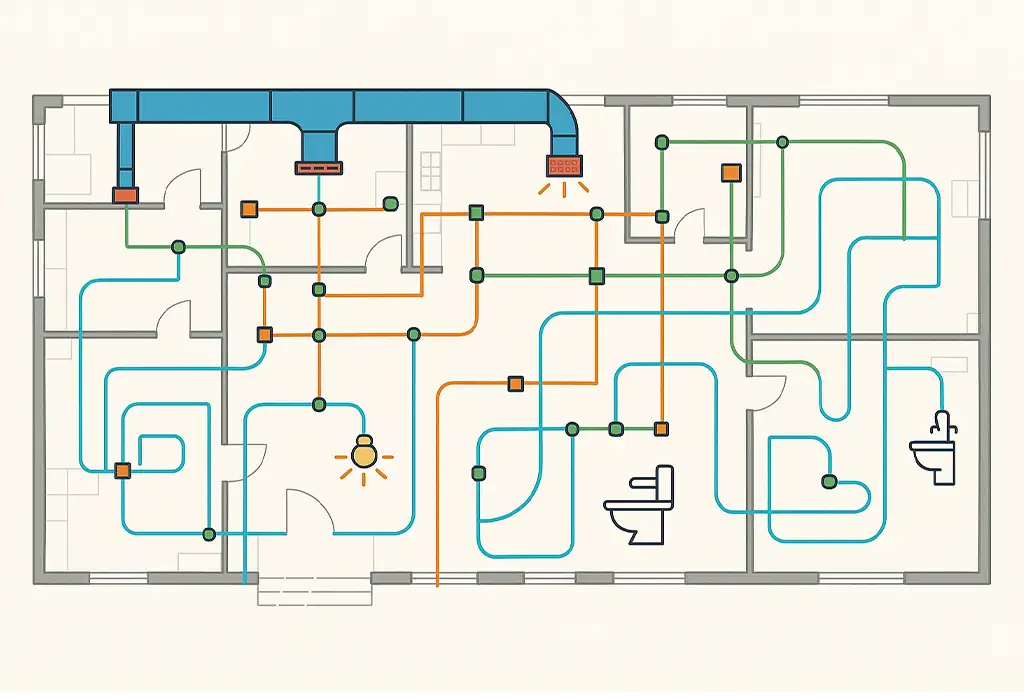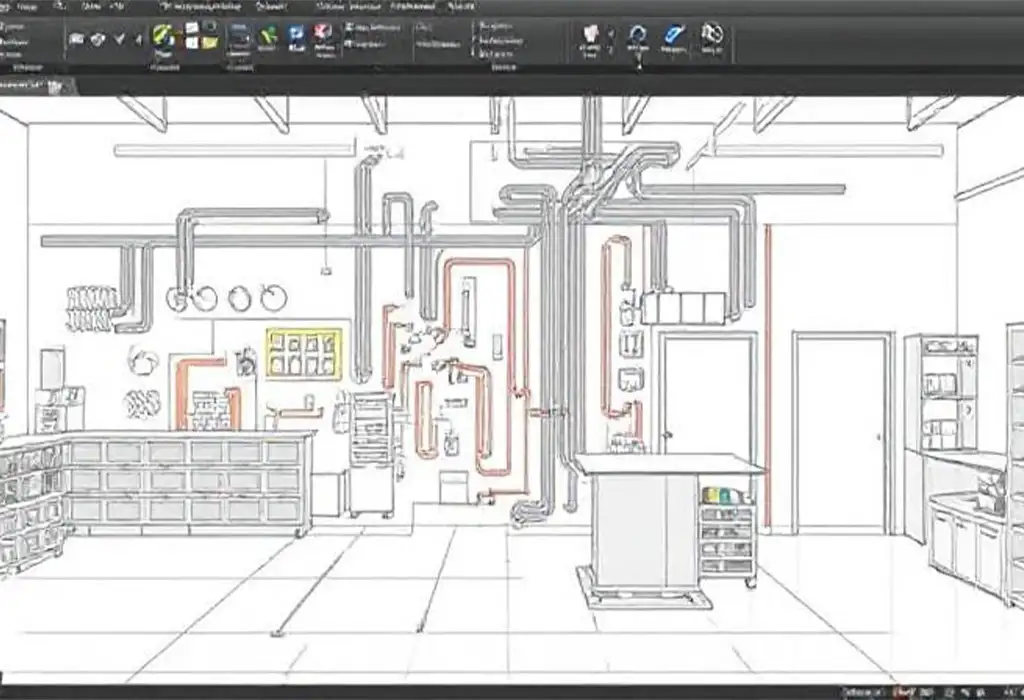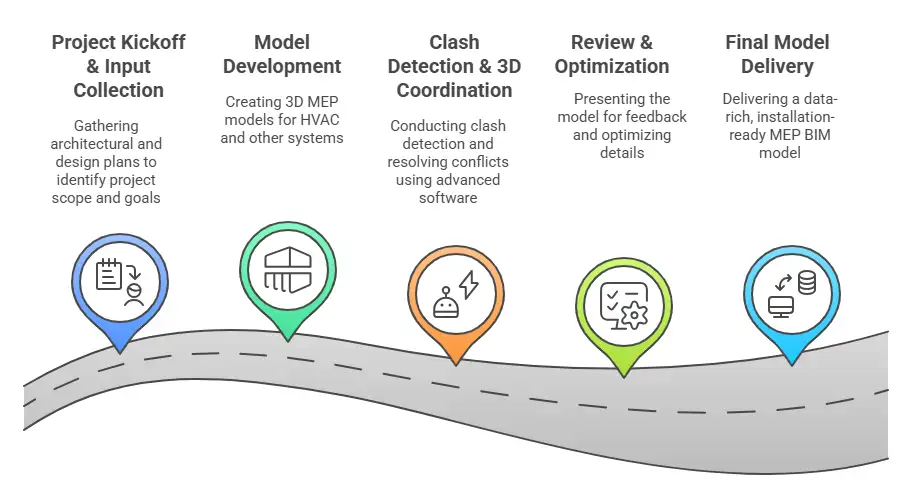MEP AutoCAD Shop Drawings Services
At Designheed, we are experts in offering high-quality MEP AutoCAD Shop Drawing services in India. We offer CAD drawings and test fit plans for mechanical, electrical, and plumbing. In addition to our technical knowledge, we are well-grounded in architectural and interior design. These plans are fully detailed, and to scale - in reality, they aren't works of the imagination, but full-blown construction-ready blueprints that can be used for on-site fabrication.
Unlike typical design plans, these layouts are based on implementable, site-specific projects. With an expansive industry experience and an experienced in-house team, Designheed has risen to prominence as a go-to provider of CAD drawing services, combining accuracy with flair for accurate coordination while keeping its clients' requirements as a priority.



Solutions We Deliver
The Way We Work

Advantages of MEP AutoCAD Shop Drawing
Why Choose Designheed?
FAQs
What is Family Creation in Revit?
Designheed uses professional BIM services while collaborating and constantly communicating with architects and engineers to find clashes early to help facilitate the integration of MEP systems with architectural and structural items.
What advantages do MEP AutoCAD shop drawings provide?
MEP AutoCAD shop drawings help with accurate installation, removing potential for re-work & material waste, and faster timelines, as well as compliance with applicable codes, which all contribute to a less costly, more efficient build process for the client.
How does Designheed support project execution after drawing delivery?
Designheed has a commitment to providing support throughout project execution and delivering drawings and script-ready documentation, and any revisions to drawings as a result of real-world site conditions, allowing for a smooth implementation.
What role do MEP drawings play in material and equipment planning?
Detailed MEP drawings include schedules and specifications to better plan for procurement, to avoid over-ordering, and to allocate resources better.
How do MEP shop drawings help with dispute resolution?
MEP shop drawings are also helpful in resolving disputes. They are a clear, definitive record of intended design as well as integration, if necessary, which can assist in the resolution of conflicts or ambiguities within the project at hand or the subsequent handover.
