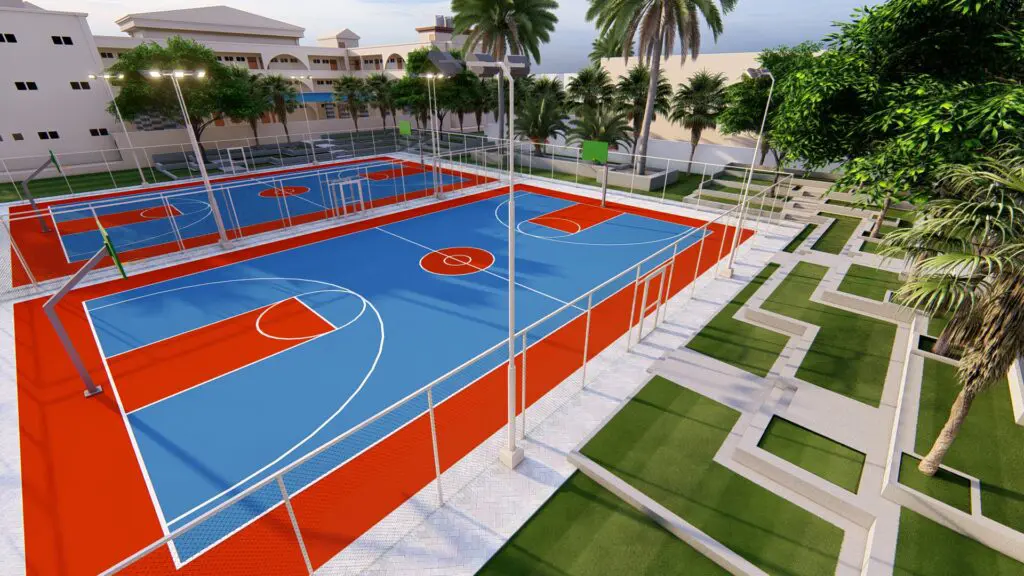JNV Shahdara Mungeshpur Phase A, B Bal





The Jawahar Navodaya Vidyalaya (JNV) Mungeshpur project aimed to create an educational facility that can function as a complete educational facility with integrated civil, architectural, plumbing, Firefighting and electrical services. Outlook Designheed Consultants Pvt. Ltd. managed the whole design process and coordination process to ensure total architectural integration and service coordination. Layouts were developed in AutoCAD, STAAD Pro was utilized for structural validation, BOQs and cost planning were developed in MS Excel, and timelines were monitored in MS Project. The facility incorporated green building concepts such as cross-ventilation, energy-efficient lighting, and the use of sustainable materials.
Key Project Details
Client Name:JNV
Project Name:Construction of Phase A, Phase B & Phase B (Bal.), JNV Shahdara – Mungeshpur Campus
Consultant:Outlook Designheed Consultants Private Limited
Trades Covered :Civil, Architectural, HVAC, Plumbing, Firefighting, Electrical, Structural Repairs and Retrofighting
Software Used: AutoCAD, STAAD Pro, MS Excel, MS Project
